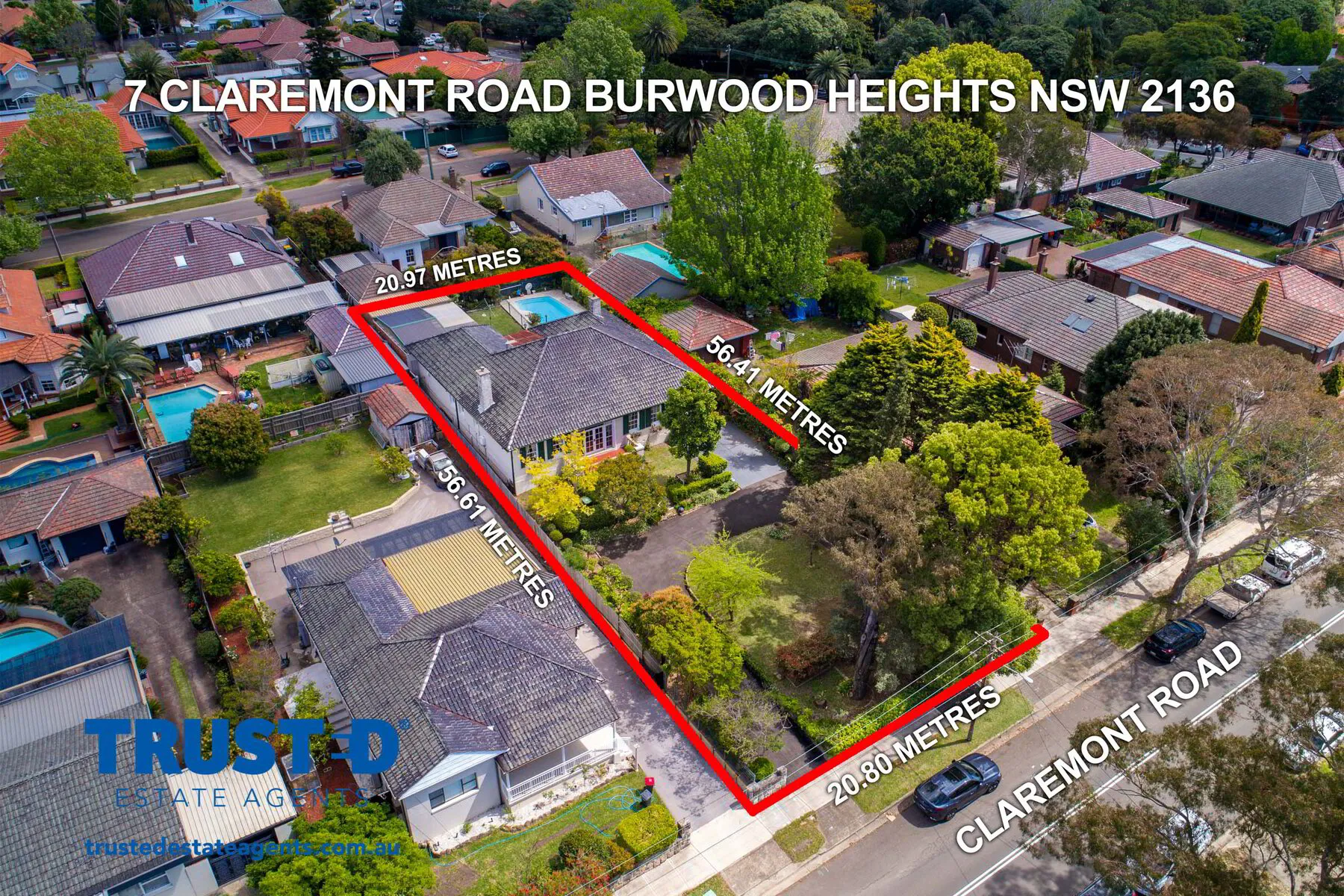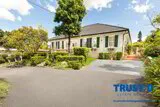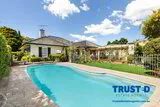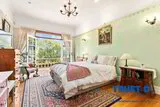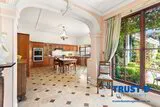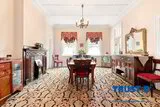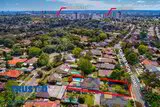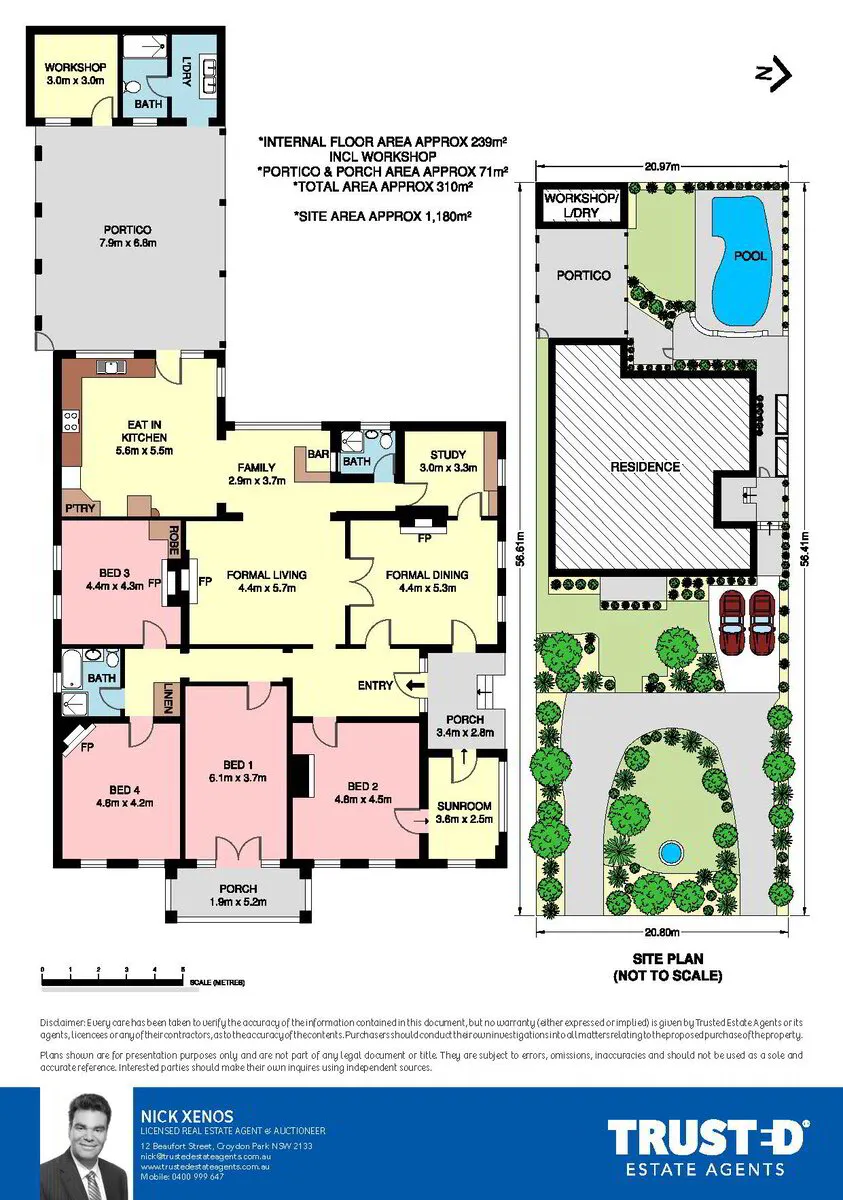Claremont House - SOLD
Set on a tree-lined street in one of Sydney’s best kept real estate secrets, imposing Claremont House was constructed in 1900 and graces approximately 1,180 square metres beginning with its magnificent neo-Georgian façade and continuing with majestic proportions and bespoke interiors radiating Italianate joie de vivre.
• Exquisite formal lounge and separate dining room, grand vestibule
• Huge rustic eat-in chef’s kitchen, casual living area, double bedrooms, main with own balcony, sunroom, office/study
• 11 ft pressed plaster ceilings, hardwood floors, Venetian arches, polished stucco walls, working fireplaces
• Through french doors to private alfresco oasis with spacious porticoed entertaining zone with pergola and, pool, lush gardens, lawn
• Convenient to Burwood shops, transport and leading private schools
4 Bedrooms
4 Parking
3 Bathrooms
1180 Square Metres
Watch Video Presentation
Inspection Details
View Virtual Tour
Floor Plan
Location Map
Disclaimer: Every care has been taken to verify the accuracy of the information contained online with respect to this property, but no warranty (either expressed or implied) is given by Trusted Estate Agents or its agents, licensees or any of their contractors. Purchasers should conduct their own investigations into all matters relating to the proposed purchase of this property.

